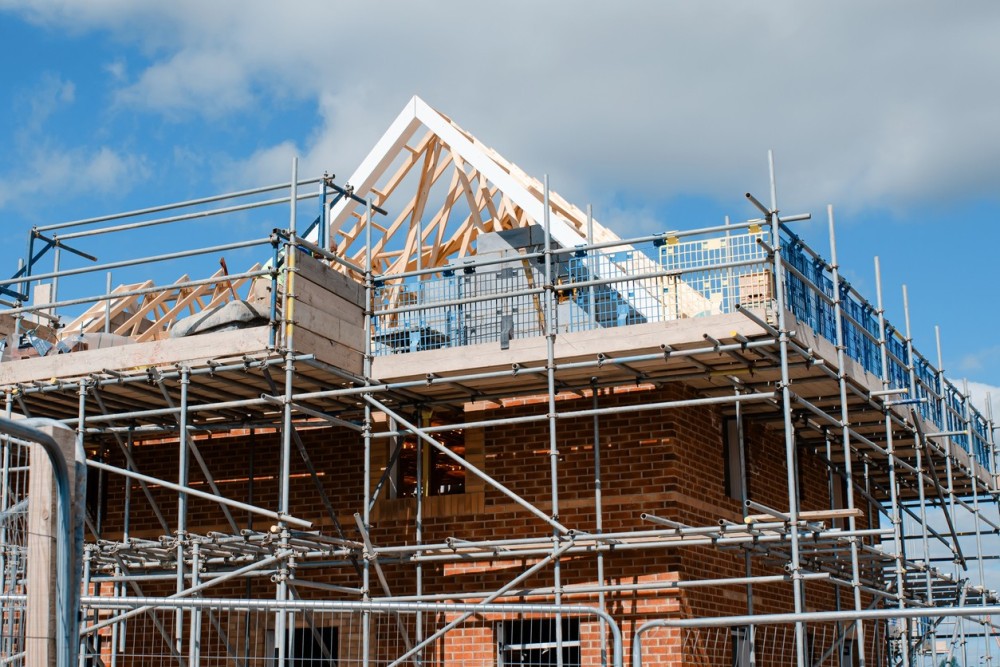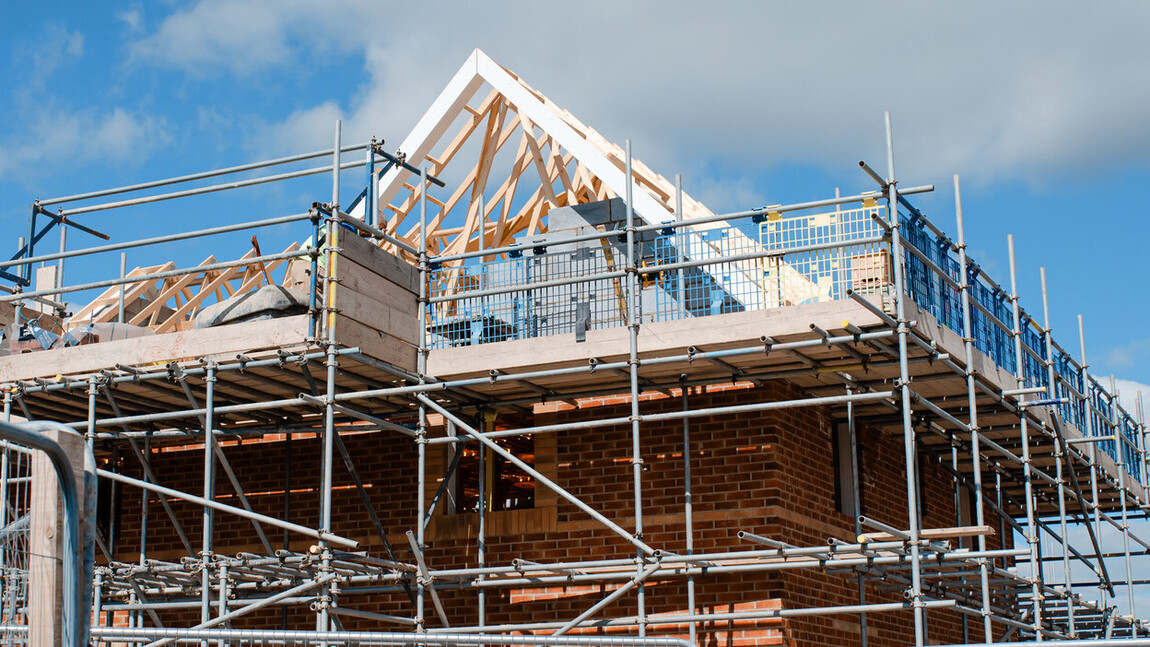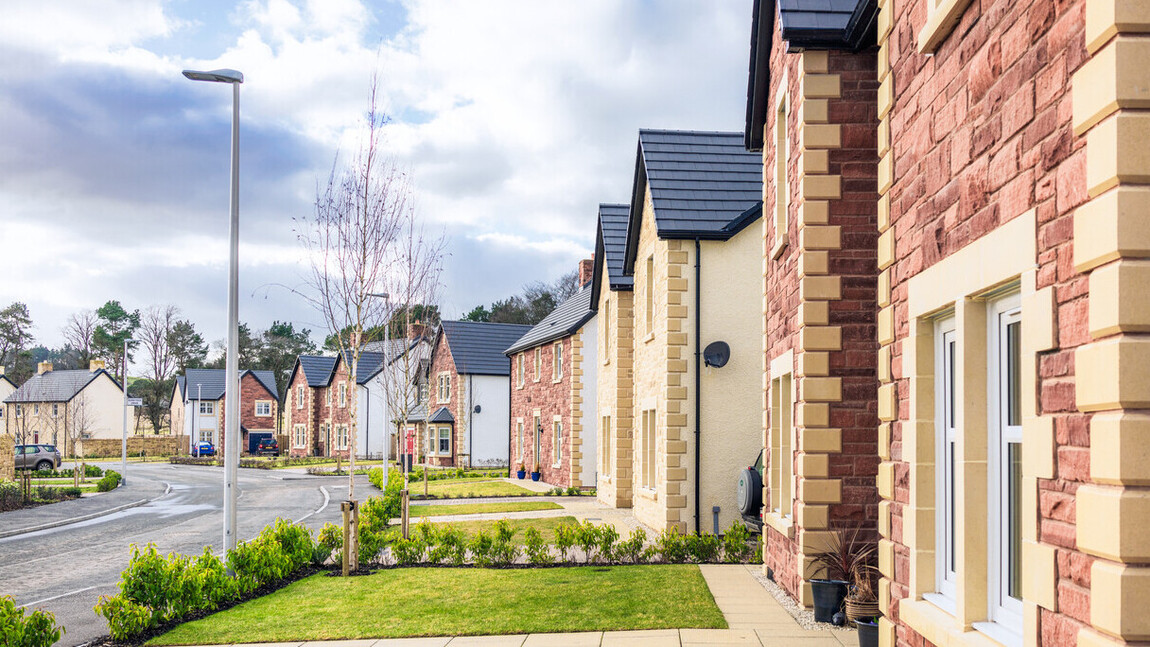
posted 4th February 2025

What is Planning Permission?
Planning permission refers to consent from your local authority for a proposed building, which is in place to deter inappropriate developments. It's usually required when building a new dwelling or making extensive changes to an existing one.
Planning permission is also often the key that turns a piece of agricultural land into a viable building plot.
Decisions on whether to grant planning permission are made in line with national guidance (in the form of the National Planning Policy Framework) and the local planning policies set out by the local authority.
How Long Does Planning Permission Last?
Planning permission will expire after a certain time period — normally three years from the date full consent is granted unless your permission says otherwise.
If your planning consent is about to expire, there are several options open to you. First, you can make what is known as a material start to the project, as you only need to start the project, not finish it, within the three-year period.
What do you Need to Include in a Planning Permission Application?
In general terms, your application should include:
- five copies of application forms;
- the signed ownership certificate;
- a location plan, block plan, elevations of both the existing and proposed sites, even if you're demolishing and rebuilding the house
- a Design and Access Statement. This is not usually required for householder applications, but but can be useful in some instances. This explains the rationale behind the design and siting of the new house and it describes the policies that apply and how it complies with them.
- drainage information. In a town this may be very simple, in a rural area, with the absence of mains drainage for example, you may need to demonstrate precisely and technically how you will deal with foul water drainage on site.
These statements have to accompany all planning applications besides householder building works in unprotected areas and changes of use. Statements are used to justify a proposal’s design concept and access to it. The level of detail depends on the scale of the project and its sensitivity.
Most authorities will have guidance notes available to help you but, unfortunately, unless you ensure you have included a statement in your submission, planning authorities can refuse to register your planning application.
There are other supplementary documents you may have to supply.
These include:
- Tree survey showing root protection zone
- An ecological survey, if you're demolishing or renovating a building that houses bats, or developing ground of ecological value
- Community Infrastructure Levy forms, if you're building 100m2 or more.

What Factors Affect the Granting of Planning Permission?
Working out how to get planning approval is not an exact science. The local authority will base its decision on what is known as ‘material considerations’, which can include (but are not limited to):
- Overlooking/loss of privacy
- Loss of light or overshadowing
- Parking
- Highway Safety
- Traffic
- Noise
- Impact on listed building and Conservation Area
- Layout and density of the building
- Design, appearance, and materials
- Government policy
- Disabled access
- Proposals in the development plan
- Previous planning decisions
- Nature conservation
(Data source: Homebuilding & Renovation).


